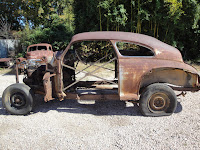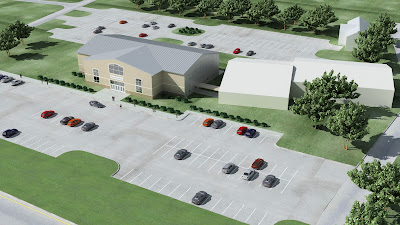3 images showing a progression of phases planned for building growth.
Description:
Sharing of renderings, animations and designs from ZincVIZ.
Click on the images below for an enlarged view.
Click on the images below for an enlarged view.
Saturday, December 18, 2010
Animation - Proponent Bank
Here is an animation we did for a bank project to show owners, investors and board members whatthe finished project would look like:
Wednesday, December 15, 2010
Night building shot
Night rendering of building reskin. We needed to show how the exterior lighting would show on the building.
Vestibule Revit Rendering
Rendering done in Revit for new vestibule. Notice the upper glass... part vision and other spandrel.
Monday, December 13, 2010
Vestibule ConDocs
Images taken from the 3d Revit Architecture model. Using this process we were able to create a complete model for coordination, renderings and ConDocs. Extremely timesaving and cost saving!
Wednesday, December 1, 2010
Chair Design
Rescent chair design for Norweigian Furniture company - international furniture design competion. Top three designs out of all designes submitted worldwide.
Monday, November 15, 2010
Hot Rod - Fleetline
Hot rod rendering for custom fabrication builder to show client/owner what the car would look like.


This is what the present car looks like. You can see why the owner wanted a rendering to see the end result.
Wednesday, November 10, 2010
Monday, November 1, 2010
Tuesday, September 21, 2010
Wednesday, September 15, 2010
New Building
Rendering showing new building for owner. A perspective and a straight on elevation. With this full 3d model, we are able to show the project from any angle, direction or shot. Very effective to get the overall concept across to client.
Wednesday, September 1, 2010
Living Word rendering
Rendering for re-skin of existing building. This rendering help the entire design team to refine the design, overall look and material selection for the project.
Sunday, August 15, 2010
Monday, August 2, 2010
Interior Stage rendering - Low light
Low light rendering of stage. Nice effects with the stage can lights casting rays of light onto stage.
Sunday, August 1, 2010
New Building - Phased approach
Phase 1 of new building
Phase 2 with two buildings linked together with two story atrium. The long buildings are the phase 1 buildings from the t op rendering. They are show from the side.
Sunday, July 18, 2010
Thursday, July 15, 2010
Monday, July 12, 2010
Saturday, July 3, 2010
3d Site plan
3d modeled site plan used in animation, but also still iamges were created to get a concept of landscape plan and how the bulding was positioned on the site.
Tuesday, June 15, 2010
Sunday, June 6, 2010
Wednesday, June 2, 2010
Casa del Rey website
A condo project at the beach to pre-sell units, allowing owners to visualize and experience the space before it is built, and evn pick out finishes. Click on the link below to visit the site:
Saturday, May 15, 2010
Exterior Rendering
Rendering of building exterior. Image below shows the project during construction. A good comparision on the accuracy of the rendering to show what the real project was gong to look like.
Color buiilding plan - parametric
Color building plan, which is actually a 3d model. The data for room names, color, department and use are automaticially updated when changed in the database of the software. This keeps all elements of the project coordinated.
Tuesday, May 11, 2010
Sunday, April 18, 2010
Thursday, April 15, 2010
Subscribe to:
Comments (Atom)

















































