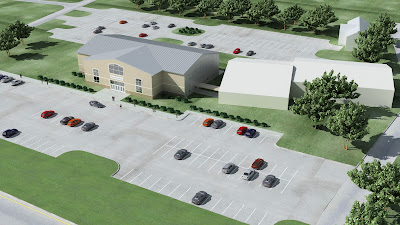3 images showing a progression of phases planned for building growth.
Description:
Sharing of renderings, animations and designs from ZincVIZ.
Click on the images below for an enlarged view.
Click on the images below for an enlarged view.
Saturday, December 18, 2010
Animation - Proponent Bank
Here is an animation we did for a bank project to show owners, investors and board members whatthe finished project would look like:
Wednesday, December 15, 2010
Night building shot
Night rendering of building reskin. We needed to show how the exterior lighting would show on the building.
Vestibule Revit Rendering
Rendering done in Revit for new vestibule. Notice the upper glass... part vision and other spandrel.
Monday, December 13, 2010
Vestibule ConDocs
Images taken from the 3d Revit Architecture model. Using this process we were able to create a complete model for coordination, renderings and ConDocs. Extremely timesaving and cost saving!
Wednesday, December 1, 2010
Chair Design
Rescent chair design for Norweigian Furniture company - international furniture design competion. Top three designs out of all designes submitted worldwide.
Subscribe to:
Comments (Atom)














